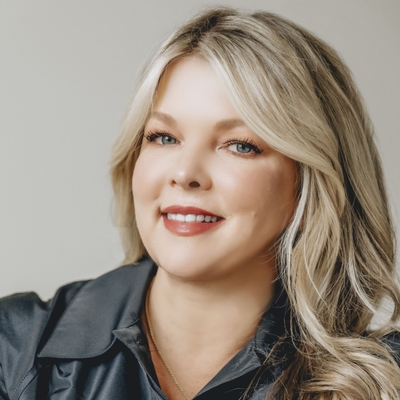

The opportunity to design a home perfectly customized to your life and style in an idyllic, well-established neighborhood comes along rarely. Bring your team to conceptualize and complete this 6,700+ square foot home, or work with our recommended design and build vendors. Vaulted and barrel ceilings, southern exposure and oversized windows bring abundant natural light. The expansive open concept floor plan and main floor deck allow for easy indoor-outdoor entertaining.
You won't have to sacrifice anything on your outdoor space wish list. The home is sited on a level, sunny 3/4 acre corner lot with space for a large grass lawn, swimming pool and sport court. A second primary suite with separate exterior entrance and multiple options for creating a home office providee the ultimate in useful functionality. Sold as-is; renderings are illustrative only.




13210 SW Iron Mountain Boulevard
Share this property on:
Message Sent